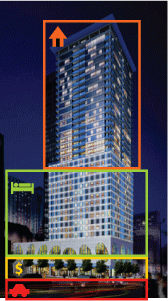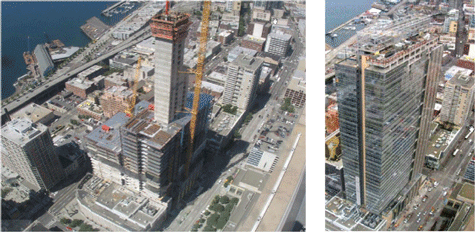
How Can Buildings Taller Than Current Code Allows Be Built?
Mar 06, 2007
|
Editor's note: This article marks the launch of a new series about the key concepts and latest research findings in the fields of seismology and earthquake engineering. The author, Dr. Paolo Bazzurro, has provided Catastrophe Risk Engineering services out of AIR's San Francisco office since 2001. In addition, the San Francisco team, led by Dr. Bazzurro, has been awarded numerous grants by such organizations as the Pacific Earthquake Engineering Research (PEER) Center, the United States Geological Survey (USGS), the Earthquake Engineering Research Institute (EERI) and the Consortium of Organizations Strong-Motion Observation Systems (COSMOS). The most recent such award is a USGS-funded project on "Effects of spatial correlation of ground motion parameters for multi-site seismic risk assessment," which is being conducted in collaboration with Standford University and the USGS.
Unlike previous high-rise construction booms, most of the tall buildings recently proposed or built are for residential or mixed use, rather than for office space exclusively. Also, the currently favored construction type is reinforced concrete, rather than steel.
Why are these buildings attracting so much attention here on the West Coast? One reason is that these buildings are taller than the maximum height (240 ft) allowed by local building codes. Furthermore, most of the proposed design solutions for dealing with the lateral forces imposed by earthquake ground shaking and high winds are non-traditional and beyond the limits of the prescriptive codes. Current Fashion in Building Design By eliminating the need for thick and heavy moment frames to withstand lateral loads, two important objectives of the developer are achieved. First, smaller structural members or flat slabs can be used for the floors and the framing depth of floors can be reduced. The reduced floor height means more stories for the same building height. Second, the smaller size of the slab-supporting columns and the absence of in-view perimeter beams outside the thickness of the slab permit an almost unobstructed view from every floor views that command high selling prices.
Rigorous Review Process
104.11 Alternate materials, design and methods of construction and equipment. The provisions of this code are not intended to prevent the installation of any material or to prohibit any design or method of construction not specifically prescribed by this code, provided that any such alternative has been approved. An alternative material, design or method of construction shall be approved where the building official finds that the proposed design is satisfactory and complies with the intent of the provisions of this code, and that the material, method or work offered is, for the purpose intended, at least the equivalent of that prescribed in this code in quality, strength, effectiveness, fire resistance, durability and safety.The task faced by the design earthquake engineer of a non-prescriptive building is to positively show that it complies with the intent of the code, namely that it exhibits a seismic performance equivalent to prescriptive designs. (Note that there are other aspects of the compliance effort not addressed here, such as fire resistance and durability.) This is often a formidable and costly task, primarily because the building code's intended seismic performance is not defined in precise terms. In addition, current design rules for different building types in the building code may result in quite different levels of actual seismic performance from one building to the next. This means that, because building codes are not bullet-proof, it is possible to design a high-rise building that meets all prescriptive code requirements, but that will still perform very poorly in an earthquake. Hence, meeting the intent of the code means that a non-prescriptive design should provide the same level of safety of a well-performing prescriptive one. This equivalence of performance is demonstrated through a process called Seismic Peer Review (SPR), in which the non-prescriptive design is subjected to an independent and objective review by another licensed engineer or panel of engineers with expertise in seismic design. The cost of this independent review is born by the developer. The SPR review makes extensive use of the concepts of Performance Based Earthquake Engineering (PBEE), which provides tools to evaluate whether a building subjected to severe levels of ground shaking is likely to provide the intended level of safety. PBEE, which is conceptually equivalent to AIR's Advanced Component Method (ACM), was officially introduced in 1997 in FEMA's "Guidelines for Seismic Rehabilitation of Existing Buildings." The intent of PBEE was to provide guidelines and tools to allow the construction of new structures and the retrofit of existing structures that will exhibit predictable seismic performance, and to provide building owners and designers with the capability of selecting alternative seismic performance goals for the design of different buildings, depending on their purpose and occupancy. Note that the SPR process is fundamentally different in many ways than the usual Plan Check (PC) performed for prescriptive design. The SPR starts at the conceptual design and is done by independent experts, while the PC happens when the details of the design are complete and is performed by employees of the local building department. More importantly, the SPR provides a professional opinion only-it does not carry the authority to grant or deny a building permit, while the PC does. Conclusion: No Cause for Alarm
|
 Several major cities in seismically active areas along the West Coast, including Los Angeles, San Francisco, Sacramento, and Seattle, have recently seen a dramatic upsurge in the construction of so-called "super tall" high-rise buildings. To name just one example, in December 2006, a building permit application was filed for a 1,200-foot tower designed by the architect Renzo Piano that would accommodate 600 condominiums, 470 hotel rooms, and more than 520,000 square feet of office space in downtown San Francisco. This building, which would dwarf anything currently existing on the West Coast, would be the third tallest structure in the US, and the tallest west of the Mississippi River.
Several major cities in seismically active areas along the West Coast, including Los Angeles, San Francisco, Sacramento, and Seattle, have recently seen a dramatic upsurge in the construction of so-called "super tall" high-rise buildings. To name just one example, in December 2006, a building permit application was filed for a 1,200-foot tower designed by the architect Renzo Piano that would accommodate 600 condominiums, 470 hotel rooms, and more than 520,000 square feet of office space in downtown San Francisco. This building, which would dwarf anything currently existing on the West Coast, would be the third tallest structure in the US, and the tallest west of the Mississippi River.

